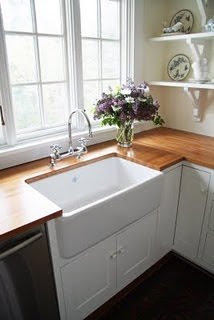My Ideal, a naturalize kitchen.
My number one priority would be biodregradable material.
Second natural untreated materials such as rock.
Recycled, Reused, & Repurposed the better.
Only after I had done as much as I could with those two top prioties would I turn to manufactured products that are composed of recycled materials, and could be recycled theselves at a later date.
This is probably why Hearth Kitchens speak to me so deeply, they speak of a simple time when people lived, ate, and cooked from the earth and what was naturally available to them.
Seeing pictures like the one above just send shivers down my back, the raw wood beams, the massive fireplace, brick flooring to mark out the workings space! The only problem with traditional hearths is they always seem to be so confined and dark.
One detail I love with alot of old castle fireplaces is the inbuilt seating IN the fireplace! This let people get right up and personal around the fire, maximizing its use, and a great way to keep warm on a winter night! It's like when your cooking but for some reason the house is still freezing cold so you just inch your way as close to the stove as you can an warm your hands over the burners :P
I love how the kitchen from Whitmore Farms (Top Left) incorporates not only a fireplace, but the brick flooring, open wood beams, and raw wood table into a modern settling and style. Although the kitchen on the top right, featured in an article on Design*Sponge, has a little too much wood for my taste can you imagine an actual set of counters under that butcher countertop and a tile back splash?! However, I will admit it's perfect for its cottage setting. I love how this last (bottom) kitchen still has a hearthy feel and wooden beams, brick flooring, raw wood table, but has a brighter colour palatte that makes it easy to connect to the rest of the house.
This next kitchen I love so many of its details! Although I'm one to be nervous of white kitchens I absolutely love their country tub sink and butcher block countertops! Cute decorative, yet functional, shelfs, and absolutely gorgeous, open, in-laid shelving! Just like a build in buffett and makes everything so easy to organize, access, & put away.
This basically sums u everything that's really important to me in a kitchen, the only problem left is layout and view as according to activity. When I'm cooking I don't mind facing a wall, but I hate having my back to people as their eating & talking; the chef should be part of the conversation too! On the other hand when your eating you naturally look for conversation pieces and things to look at, so why not an enclosed gazibo style alcove jutting out from the kitchen. The only problem I see though, is that I also want to see that same view while I'm doing dishes, no one wants their nose stuck in a corner while doing this chore, you want to be day dreaming, looking out over the back yard or fields and watching the kids play. Which means my stove and sink would have to be in close proximity to each other on a wrap around counter or island, and I've yet to see such a setup that I actually like. I also admire open concept lay outs, and although I could never live in one that is truely open, I do like wide open doorways set up in such a way that you can look through them and into the living room should you wish.
(Left) An impromptu counter connects the kitchen, living room, and build in seating area through an open door way.
(Right) Creative Designs by Jean Courtney, Kitchen 7. The 6th picture in the series shows an absolute genius seating alcove, while the one featured here shows similar to what I would like.
My last detail... a half-cut old barn door leading outside to the garden from the side.










http://www.thekitchn.com/thekitchn/kitchen-design/10-heavy-timber-kitchens-130028?image_id=1884684
ReplyDelete